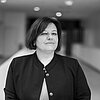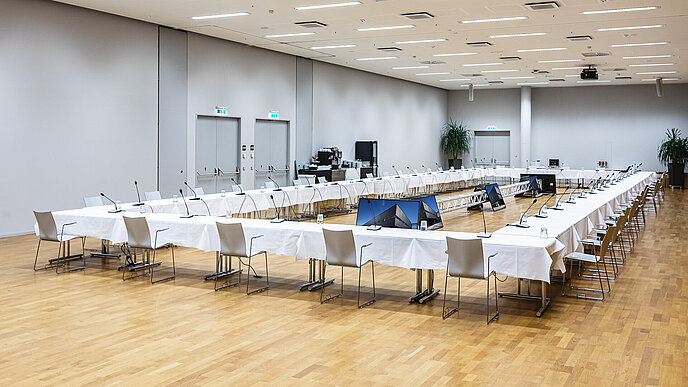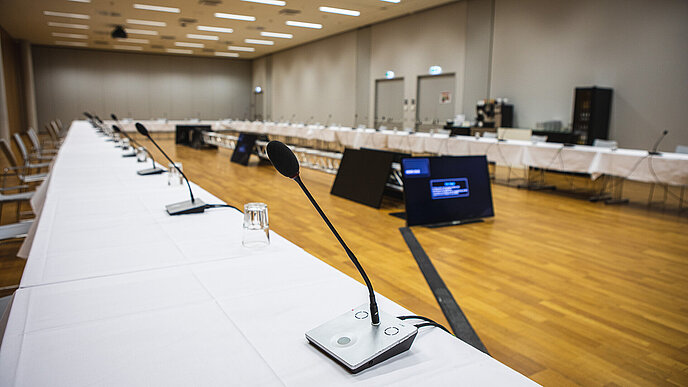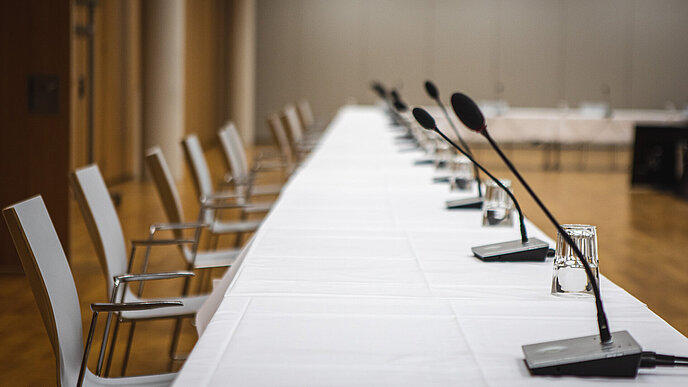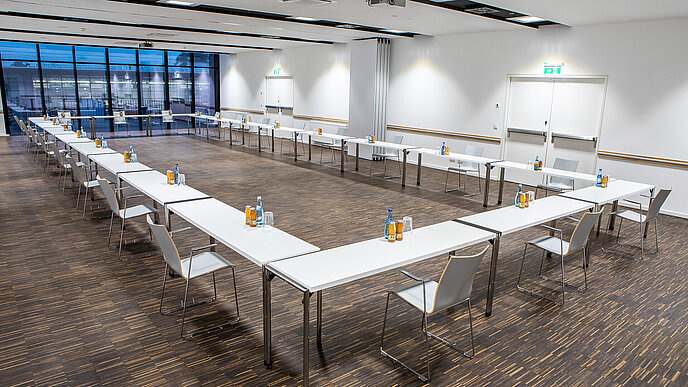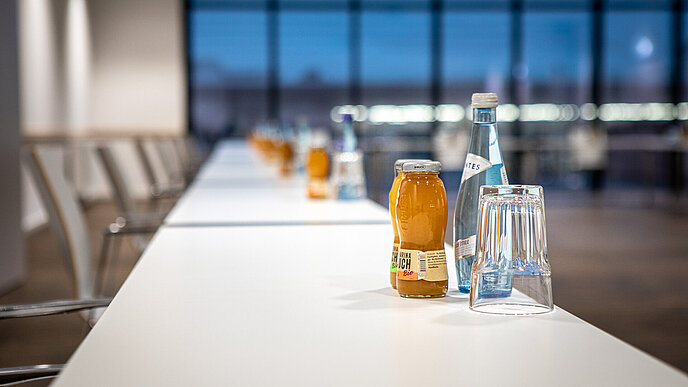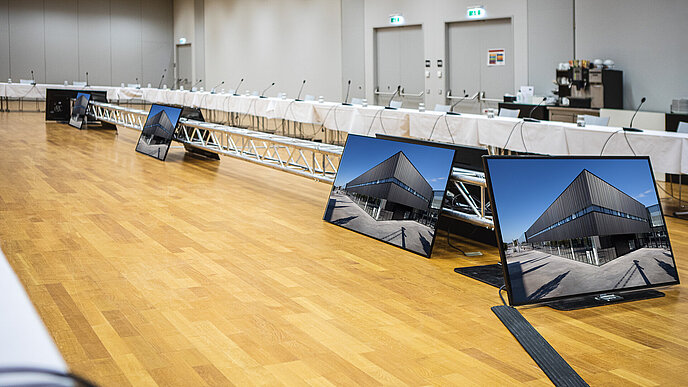Congress- and Meeting Area
The congress and conference area can be used separately or in combination with the Halls. It is located on the 1st floor of Halls 1 and 10 and is accessible via Foyers 1 and 10 by stairs and lifts.
Simple architecture and modern event technology enable high quality congresses and events.
The 21 seminar and conference rooms range in size from 40 to 200 m², are equipped with flexible partition walls and can be individually extended. They offer space for up to 1,000 people and are ideally suited for congresses, events accompanying fairs, gala evenings, workshops and lectures.
Individual requirements can be easily implemented thanks to the combination options with the halls.
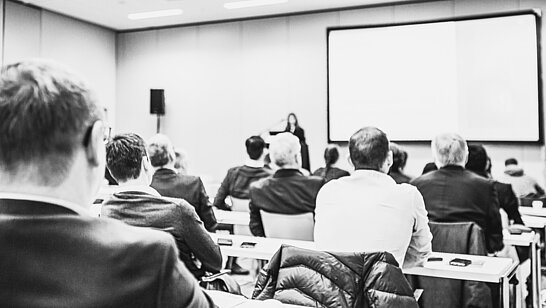
Overview of meeting rooms
| Room | Length m | Width m | Area sqm | Heigth m | Theater seating | Classroom seating | Features/Equipment |
|---|---|---|---|---|---|---|---|
| 1 | 10,94 | 8,09 | 90 | 4,4 | 86 | 44 | |
| 2 | 10,94 | 8,26 | 90 | 3,4 | 86 | 42 | |
| 3 | 10,94 / 10,39 | 8,49 | 90 | 3,4 | 86 | 42 | |
| 4 | 16,67 | 12,32 | 200 | 4,4 | *204 | *120 | |
| 5 | 16,17 | 12,32 | 200 | 4,4 | *204 | *120 | |
| 6 | 16,73 | 12,32 | 200 | 4,4 | *204 | *120 | |
| 7 | 16,17 | 12,32 | 200 | 4,4 | *204 | *120 | |
| 8 | 16,67 | 12,32 | 200 | 4,4 | *204 | *120 | |
| 9 | 8,69 | 5,19 | 40 | 4,4 | 44 | 24 | |
| 10 | 8,69 | 4,83 | 40 | 3,4 | 44 | 24 | |
| 11 | 8,69 | 4,91 | 40 | 3,4 | 40 | 21 | |
| 12 | 8,69 | 4,86 | 40 | 3,4 | 44 | 24 | |
| 13 | 8,75 | 9,72 | 82 | 3,0 | 84 | 48 | |
| 14 | 8,75 | 9,42 | 85 | 3,0 | 84 | 48 | |
| 15 | 9,67 | 9,24 | 89 | 3,0 | 84 | 48 | |
| 16 | 9,45 | 9,14 | 86 | 3,0 | 84 | 48 | |
| Salzburg Lounge | 10,27 | 8,88 | 91 | 3,0 | 84 | 45 | Lounge furnishing |
| Press Lounge | 10,24 | 8,73 | 89 | 3,0 | 55 | 36 | Café, press desks, bar counter |
| 18 | 9,87 | 8,72 | 86 | 3,0 | 84 | 48 | |
| 18 + 19 | 19,89 | 8,72 | 173 | 3,0 | 192 | 99 | |
| 19 + Restaurant | 19,39 | 8,72 | 169 | 3,0 | 192 | 96 |
* Maximum seating incl. stage 3 x 2 meters / without direction place / without additional technical installation
Your contact persons
You are interested in our range of congress and meeting rooms or have general, pending issues?
We are looking forward to interact with you.
